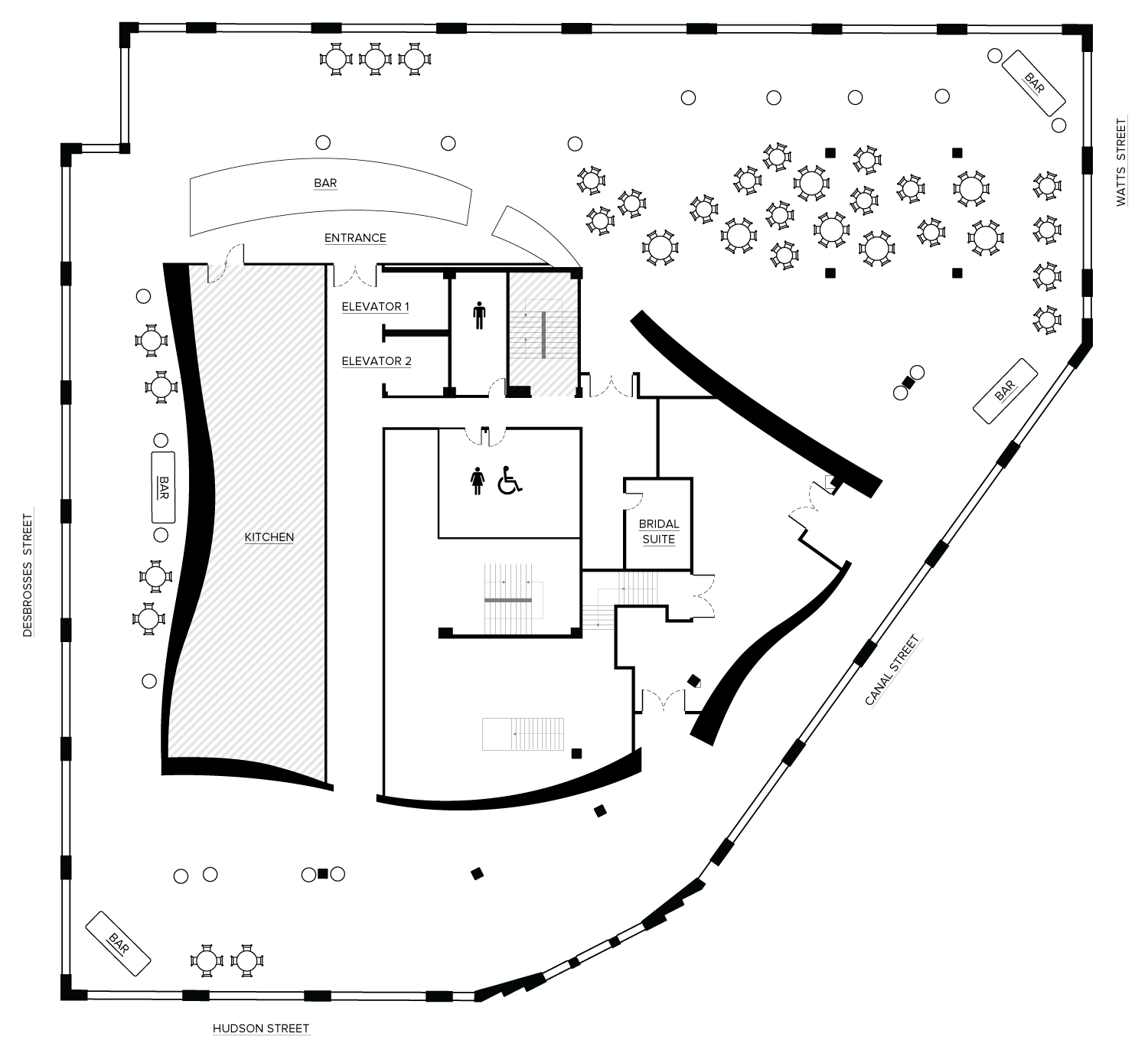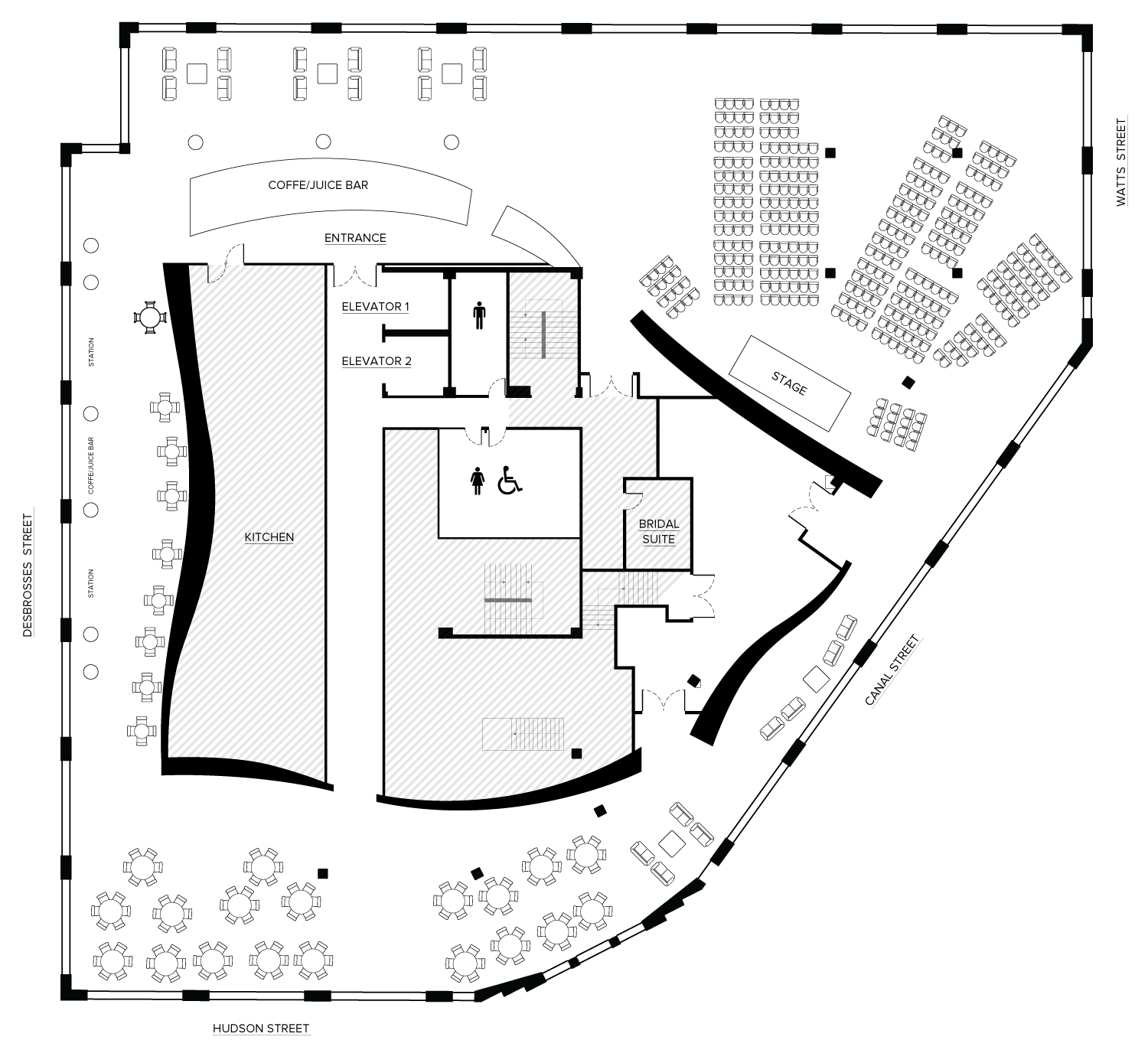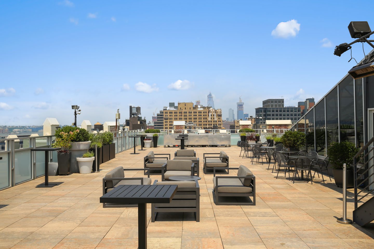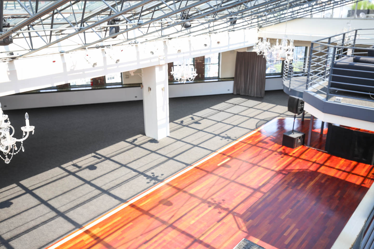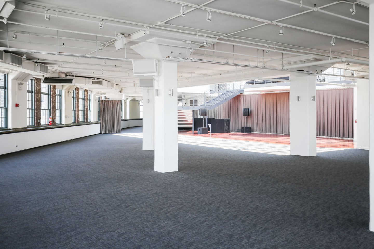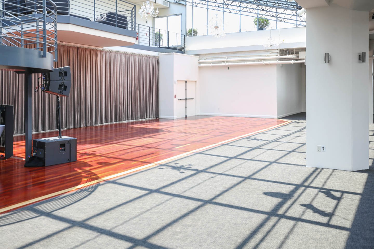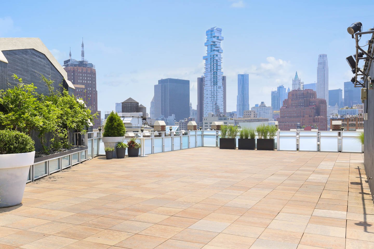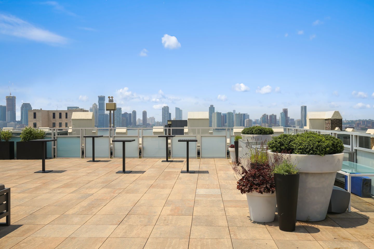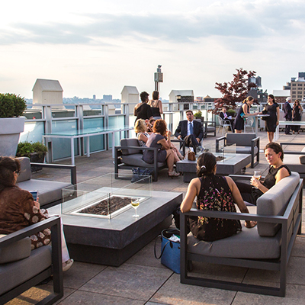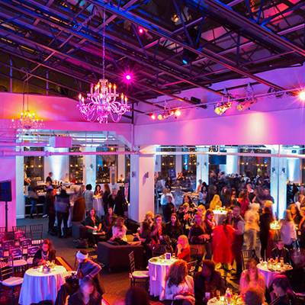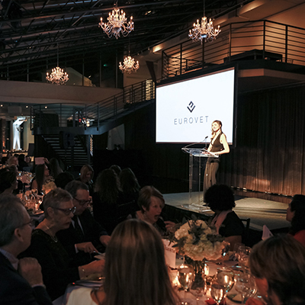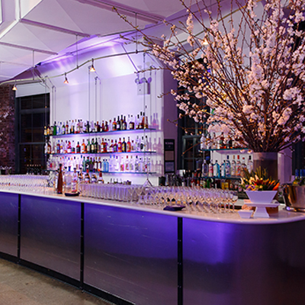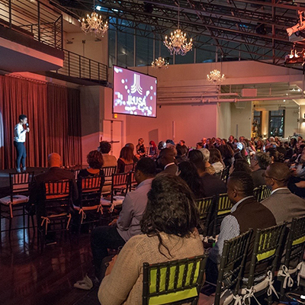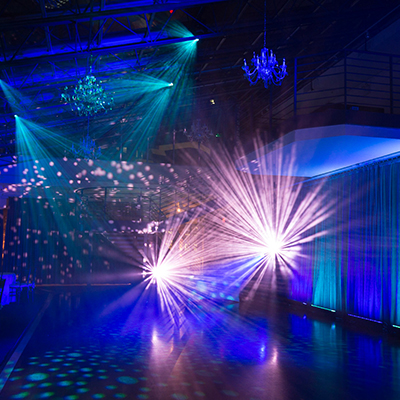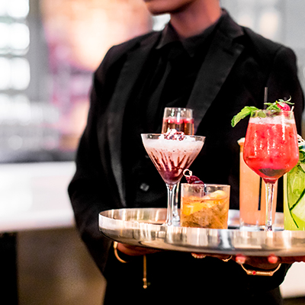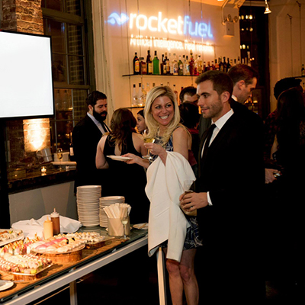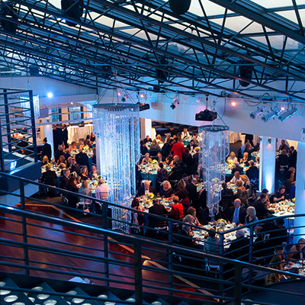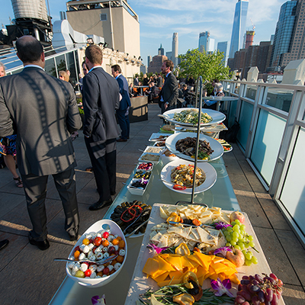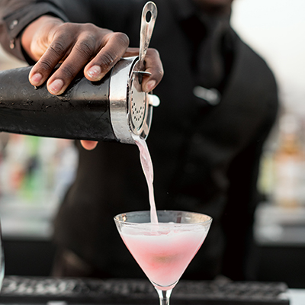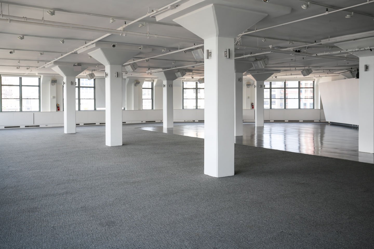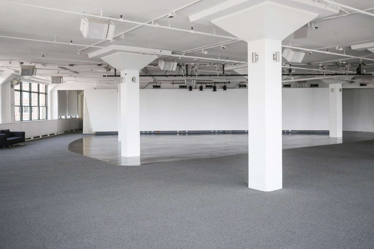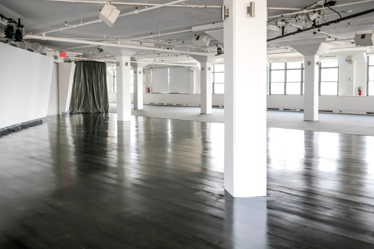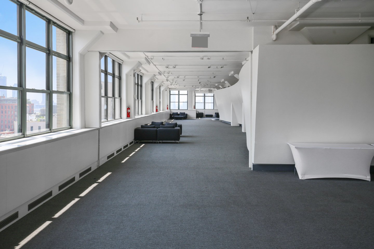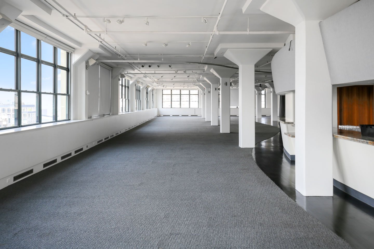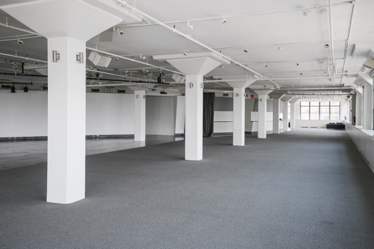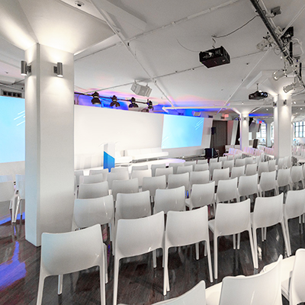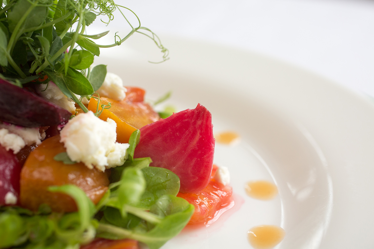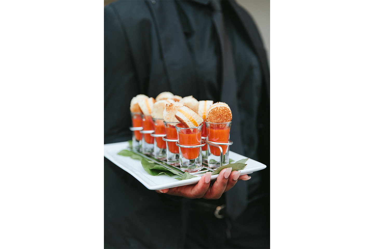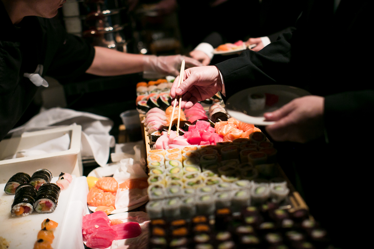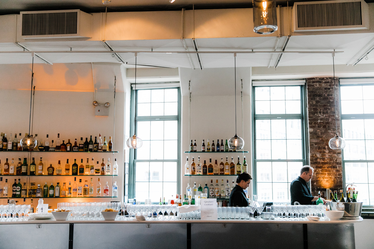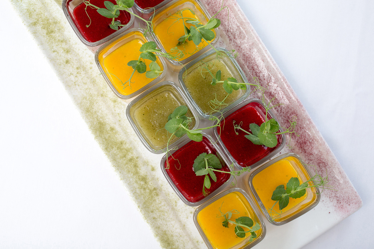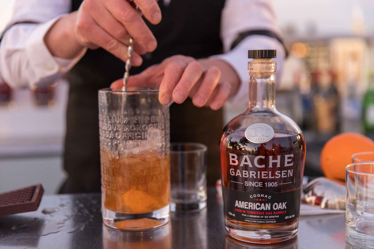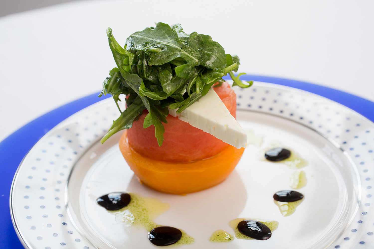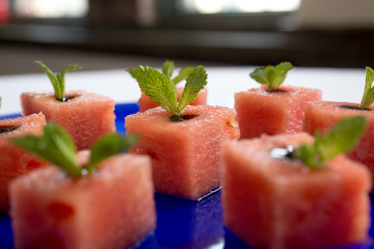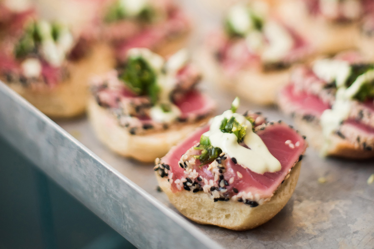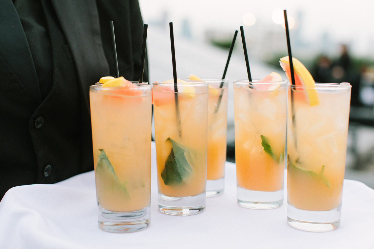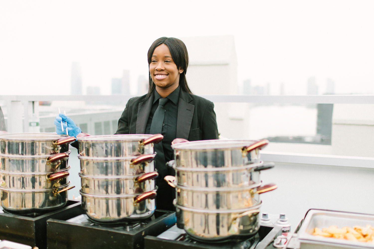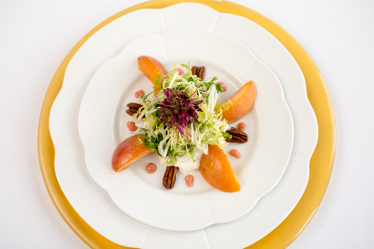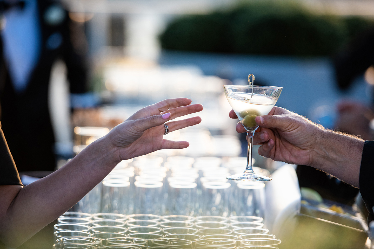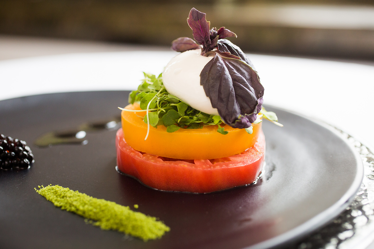This chic industrial event venue is located in the trendy downtown neighborhood of Tribeca, New York City. Located on a cobblestone street in a 1920's printing press building, Tribeca Rooftop is perfect for creating a highly personalized atmosphere for your corporate event. The 25ft glass atrium and large windowed walls offer a magnificent view of Manhattan as well as the Hudson River.
Capacities
Seated: 175-400 guests
Reception: up to 550 guests
Theater Style: 300 guests
Amenities
29,000 overall sq ft of usable space
15,000 sq ft interior and 14,000 sq ft rooftop space
12 ft high ceiling with in-house pin spot lighting system
80 sq ft freight elevator with direct street access
Private entrance with dedicated attended elevators
Opportunity to customize branded exterior and interior signage
High speed internet
In-house Audio Visual Services with onsite tech support
In-house lounge furniture, tables, Chiavari chairs, and linen
Seasonal menus and beverage service
The Space
Event Gallery Click for fullscreen.
Floorplans
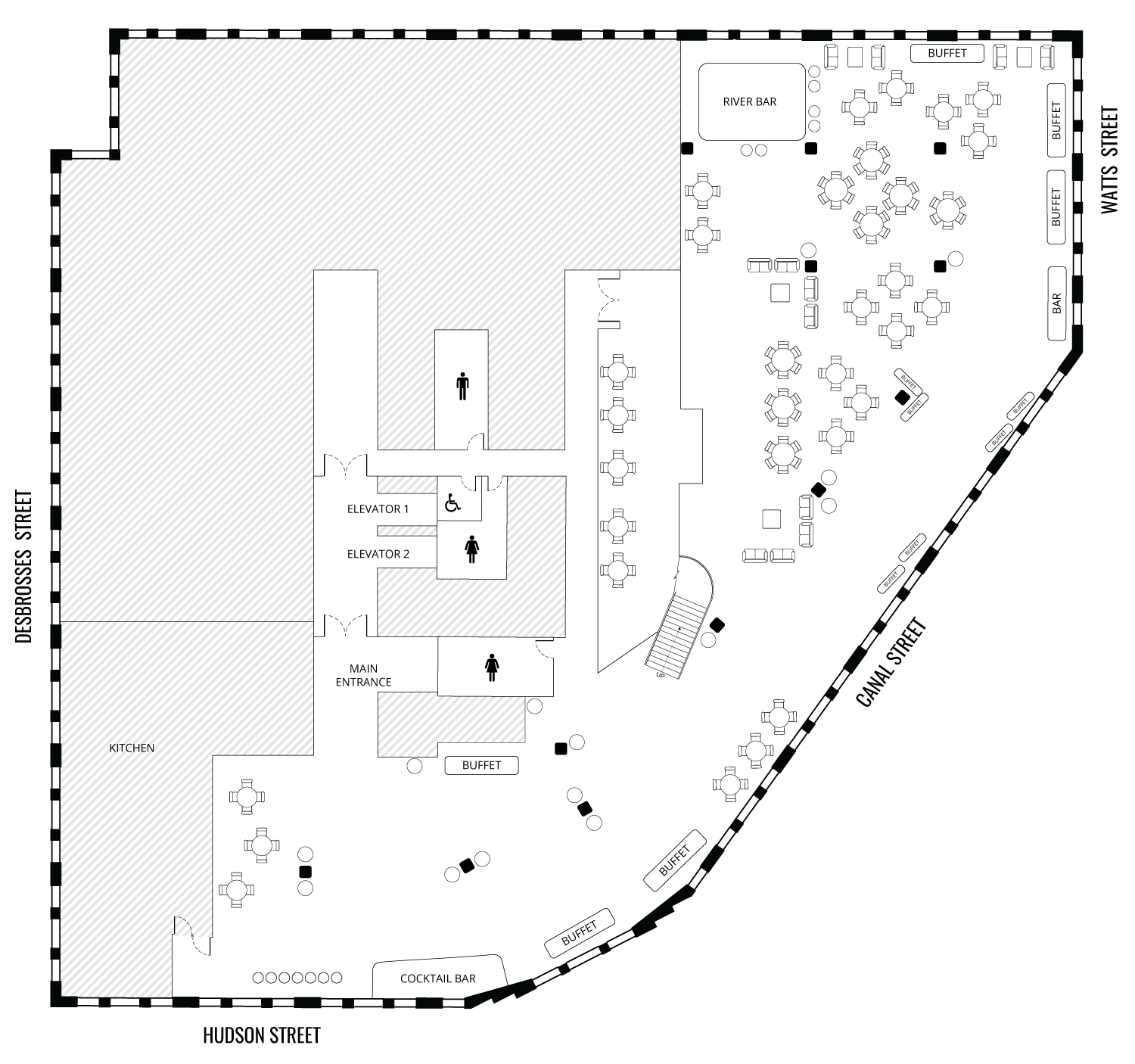
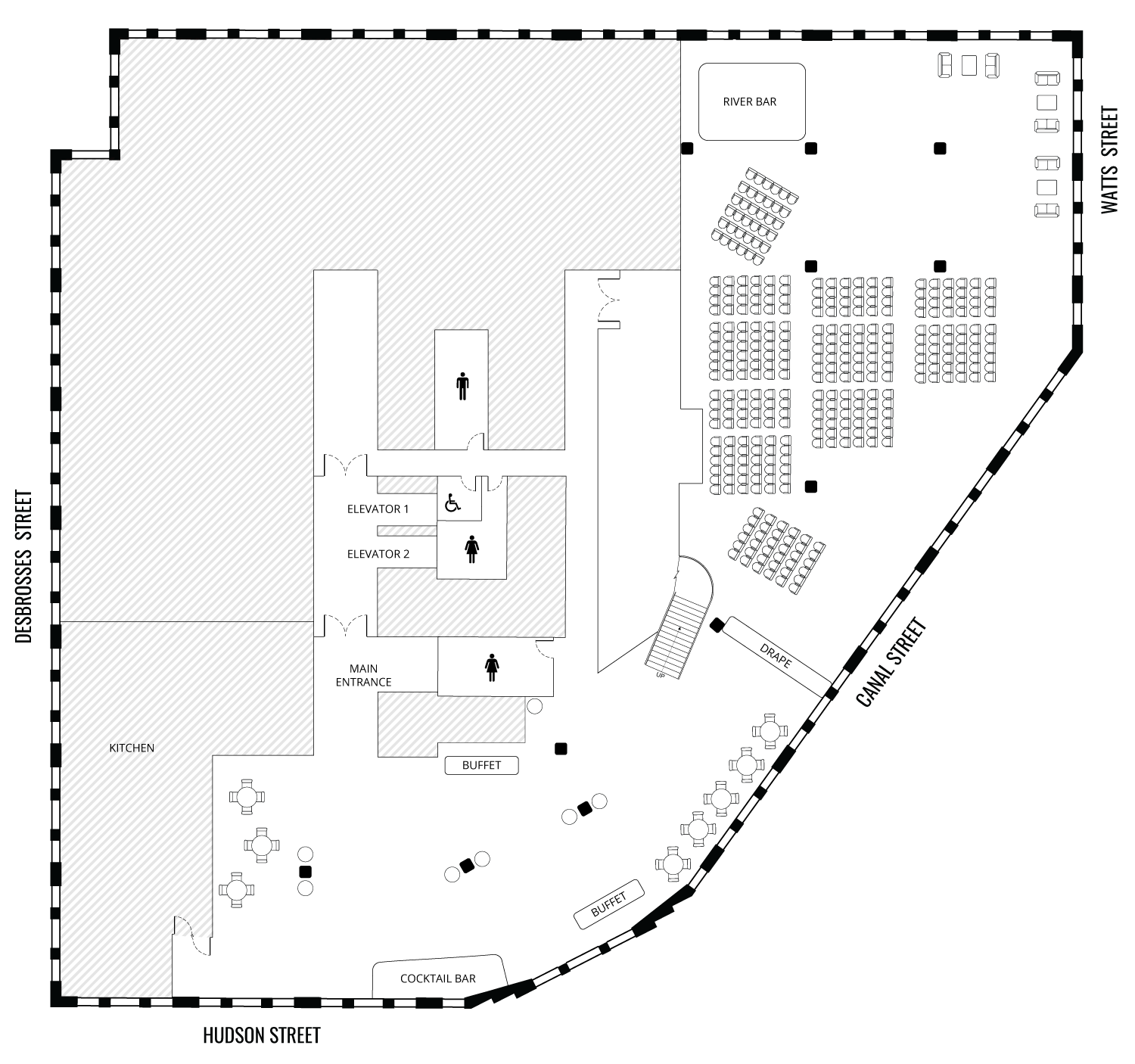
Tribeca 360° is a newly designed loft-like venue space located in the trendy downtown neighborhood of Tribeca, New York City. Our modern and minimalistic interior boasts over-sized windows that offer spectacular views of the city and create a priceless backdrop for your event. Our innovative use of lighting can be easily adapted to create a branded environment for your clients.
Capacities
Seated: 175-450 guests
Reception: up to 750 guests
Theater Style: 600 guests
Amenities
28,000 sq ft of usable space
12 ft high ceiling with in-house pin spot lighting system
80 sq ft freight elevator with direct street access
Private entrance with dedicated attended elevators
Opportunity to customize branded exterior and interior signage
High speed internet
In-house Audio Visual Services with onsite tech support
In-house lounge furniture, tables, Chiavari chairs, and linen
Seasonal menus and beverage service
Dedicated 800 sq ft rooftop space available
The Space
Event Gallery Click for fullscreen.
Floorplans
