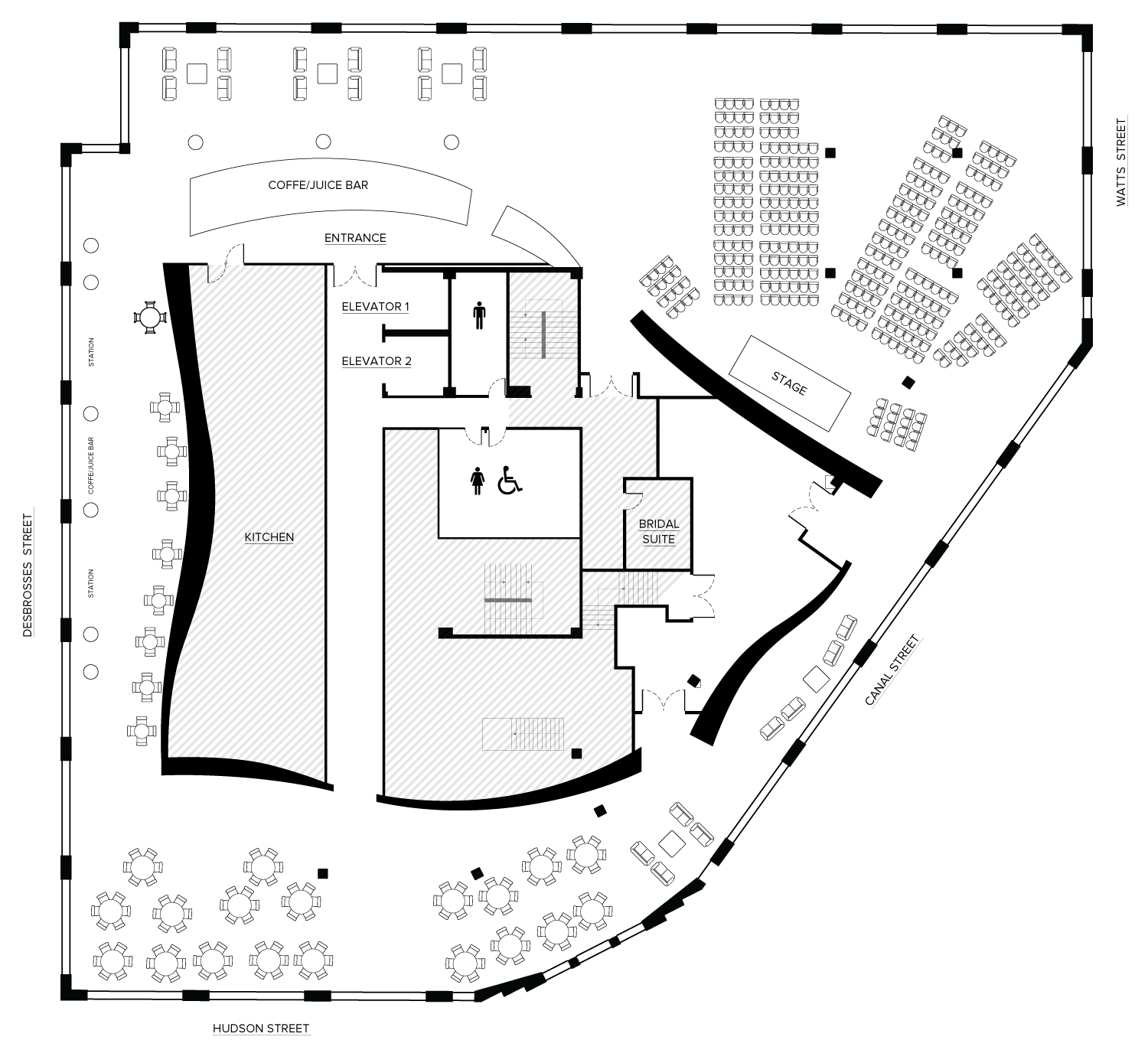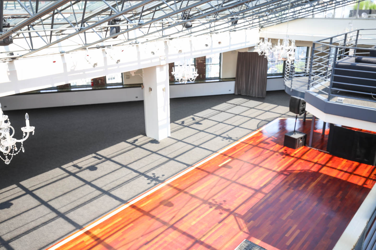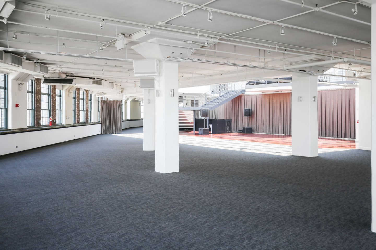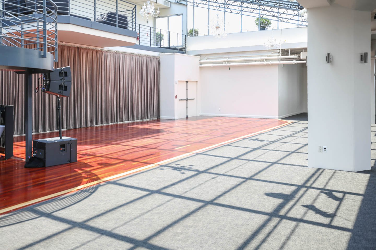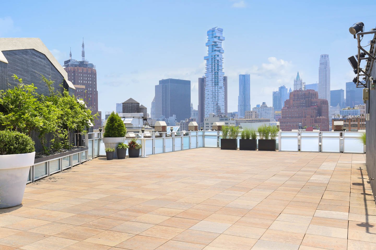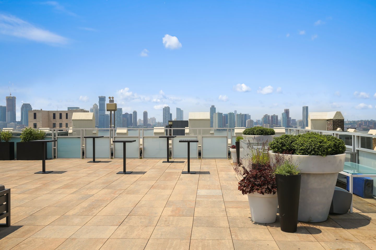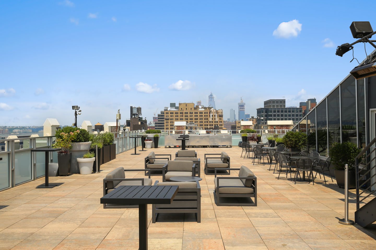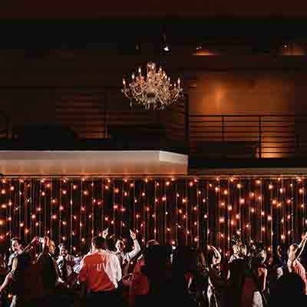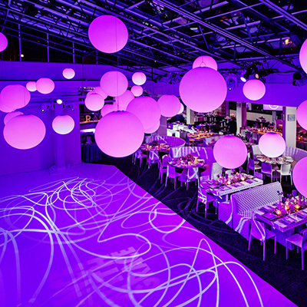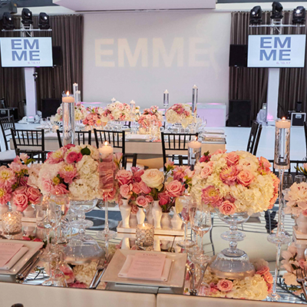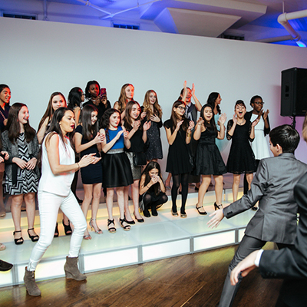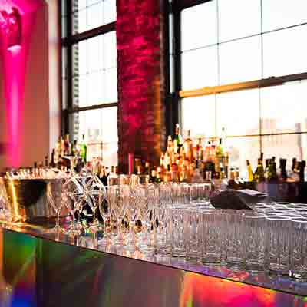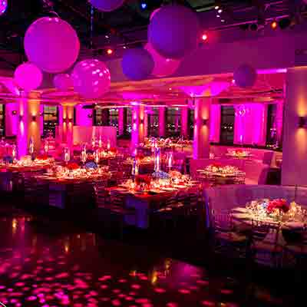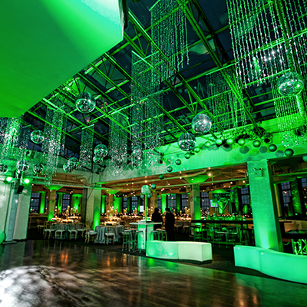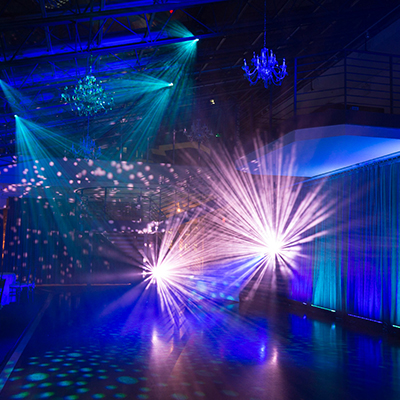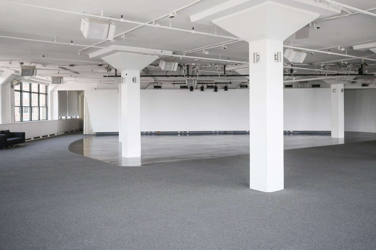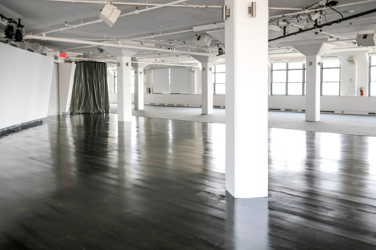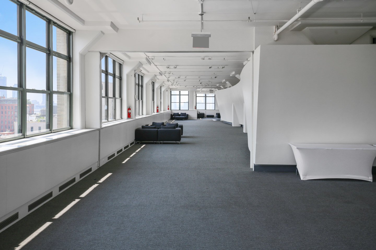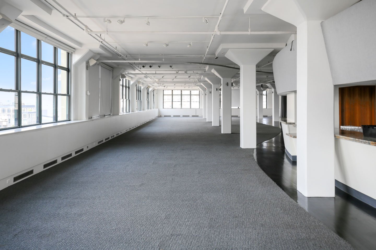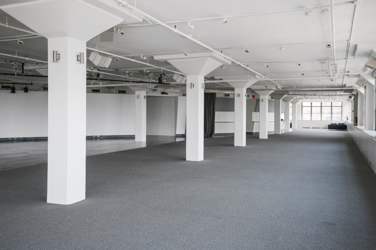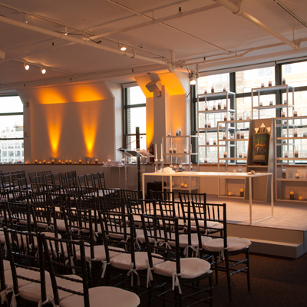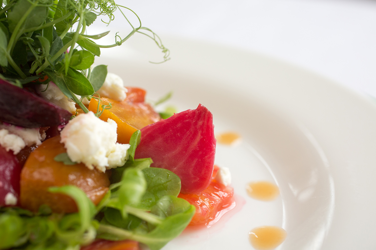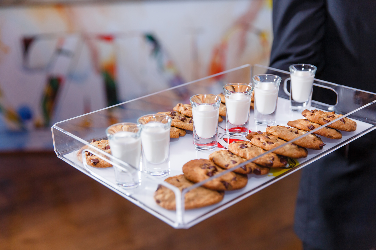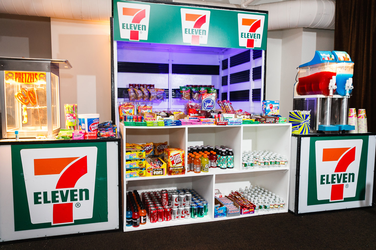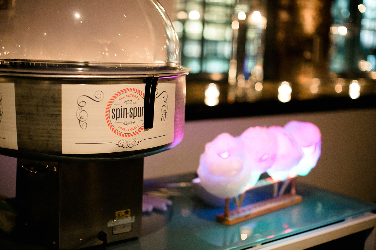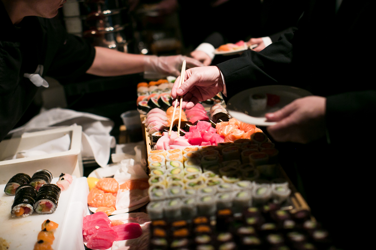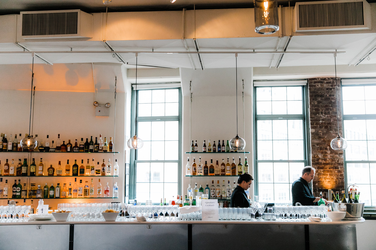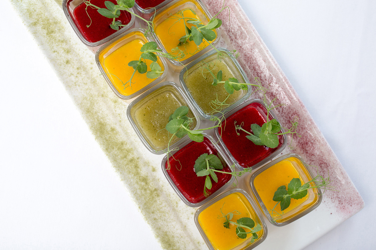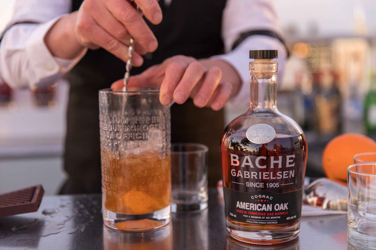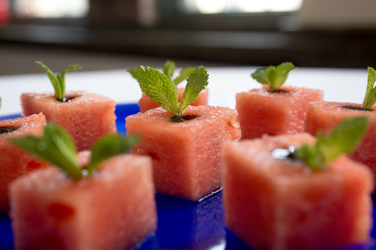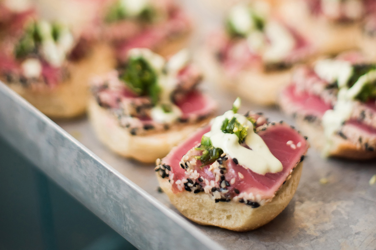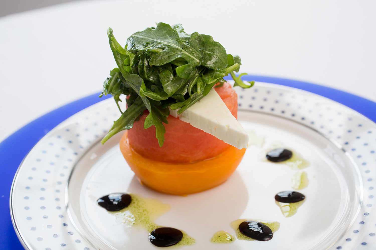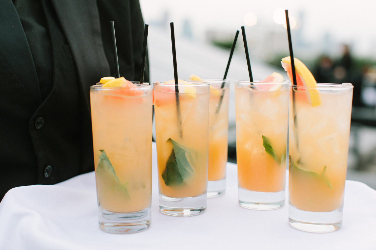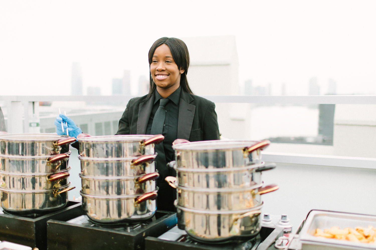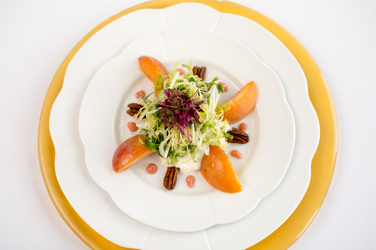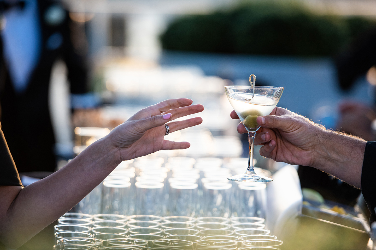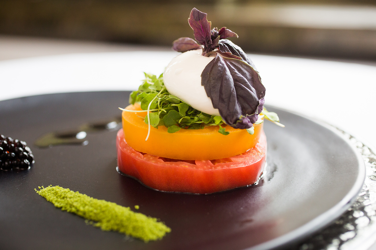This chic industrial event venue is located in the trendy downtown neighborhood of Tribeca, New York City. Located on a cobblestone street in a 1920's printing press building, Tribeca Rooftop is perfect for creating a highly personalized atmosphere for your milestone celebration. The expansive glass atrium and large windowed walls offer an iconic backdrop for your party.
Capacities
Seated: 150-450 guests
Reception: up to 600 guests
Amenities
14,000 sq ft dedicated rooftop terrace for Ceremonies, Cocktail Receptions and Pre-Event Photos
15,000 sq ft interior event space customized to your specific event needs
25 ft glass enclosed atrium
1,100 sq ft cherry wood dance Floor
12 ft high ceiling with in-house pin spot lighting system
Private entrance with dedicated attended elevators
Valet Parking services available
Dedicated elevator attendants
Opportunity to customize branded exterior and interior signage
Seasonal Menus, desserts by Duane Park Patisserie pastries, and curated beverage service
VIP Suite
On site events manager to coordinate with day-of outside vendors
In-house lounge furniture, tables, Chiavari chairs, and linen
High Speed Internet
The Space
Event Gallery Click for fullscreen.
Floorplans
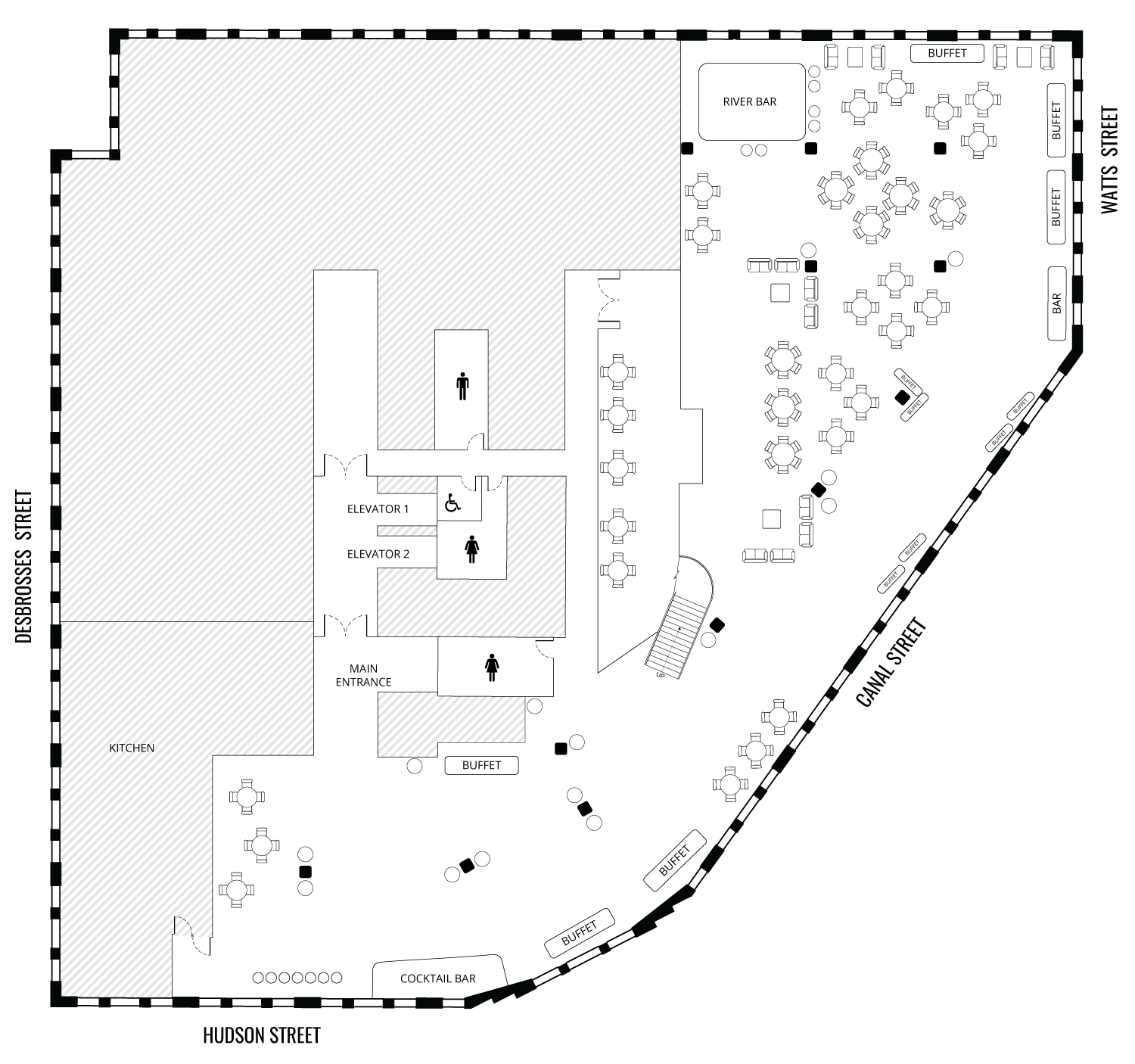
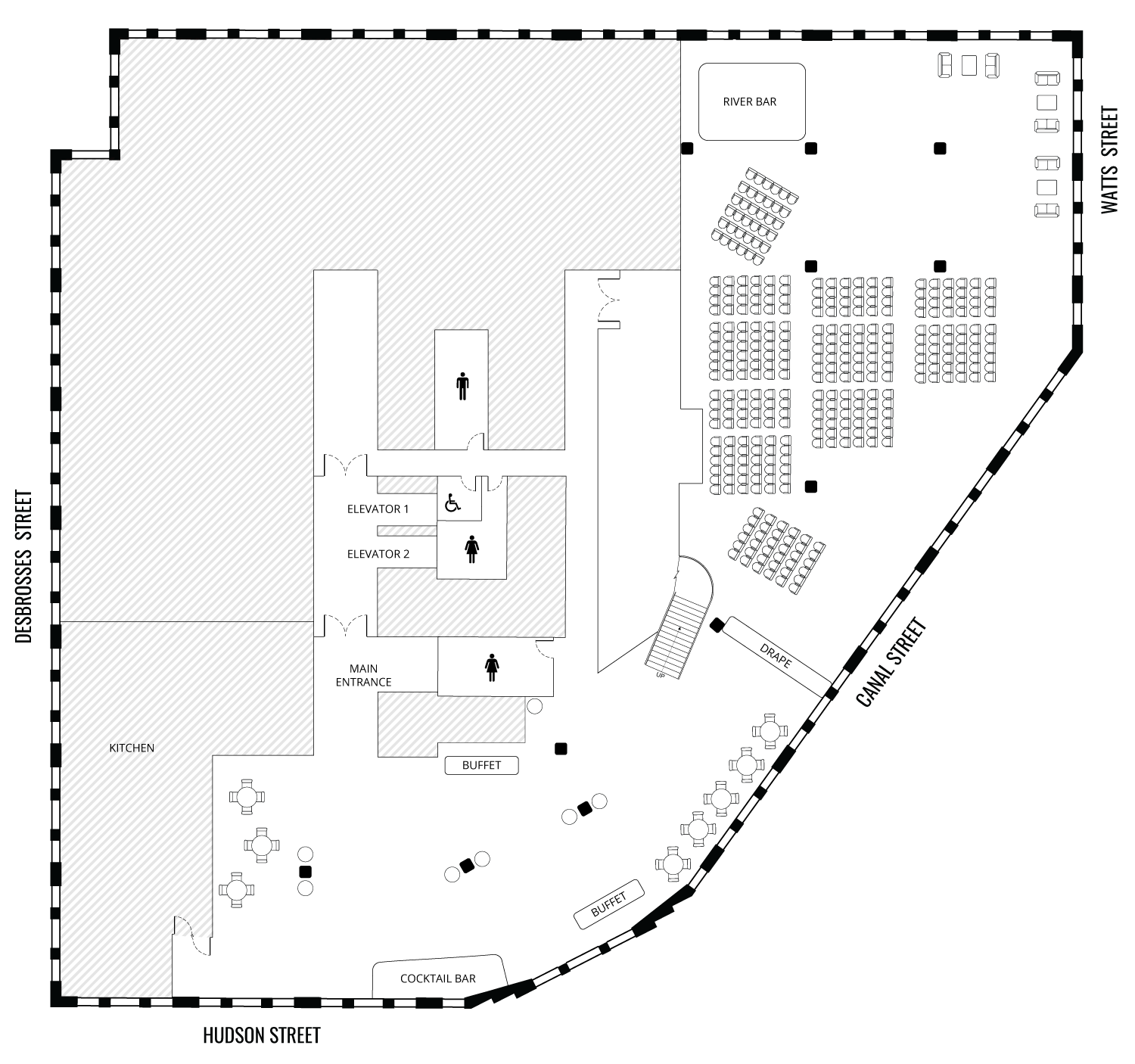
Tribeca 360° is a newly designed loft-like venue space located in the trendy downtown neighborhood of Tribeca, New York City. Our modern and minimalistic interior boasts over-sized windows that offer spectacular 360° city views and create a priceless backdrop for your celebration.
Capacities
Seated: 150-450 guests
Reception: up to 600 guests
Amenities
800 sq ft dedicated rooftop terrace
28,000 sq ft interior event space customized to your specific event needs
1,500 sq ft hickory wood dance Floor
12 ft high ceiling with in-house pin spot lighting system
Private entrance with dedicated attended elevators
Valet Parking services available
Opportunity to customize branded exterior and interior signage
Seasonal Menus, desserts by Duane Park Patisserie pastries, and curated beverage service
VIP Suite
On site events manager to coordinate with day-of outside vendors
In-house lounge furniture, tables, Chiavari chairs, and linen
High Speed Internet
The Space
Event Gallery Click for fullscreen.
Floorplans

